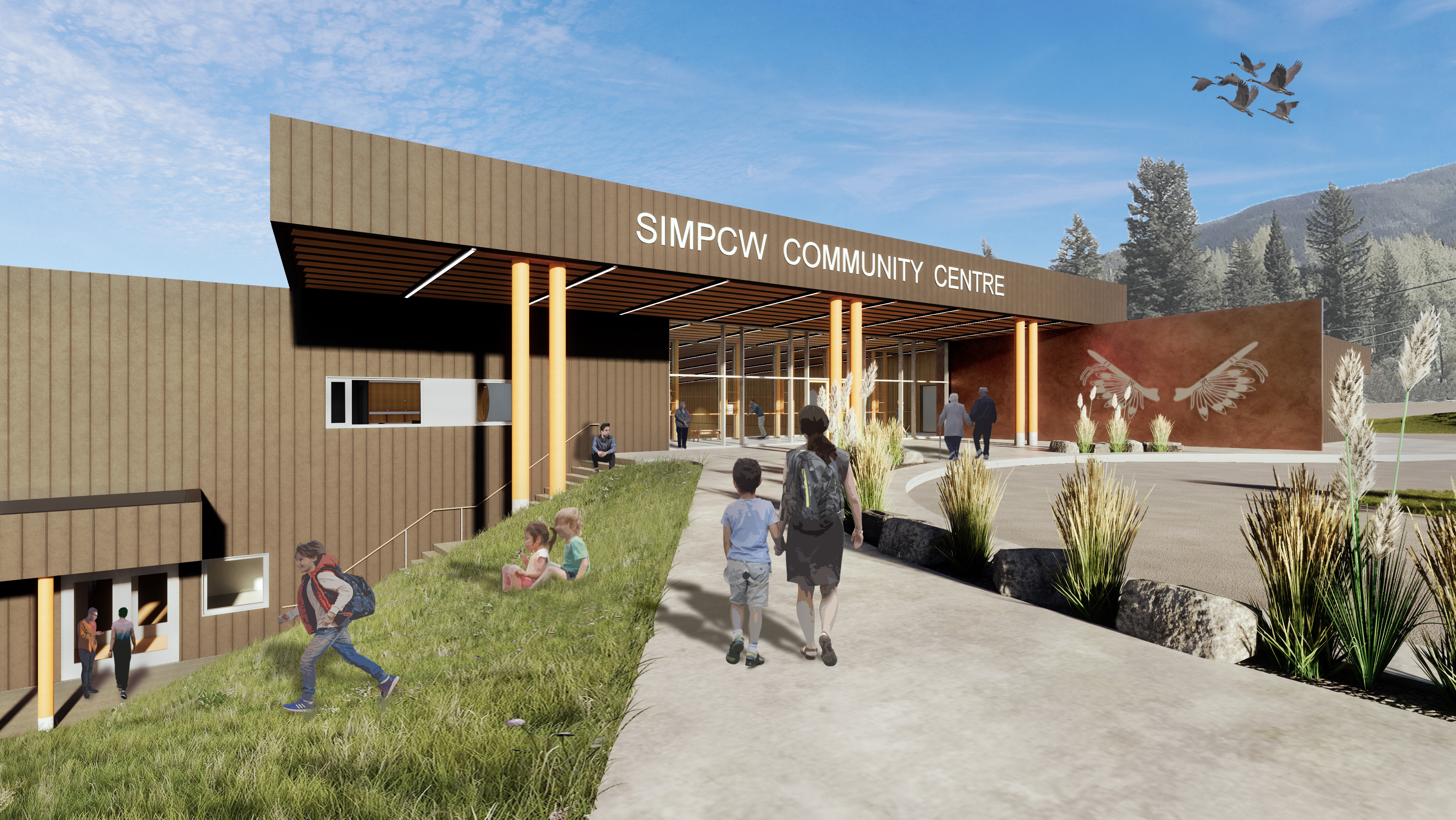SIMPCW COMMUNITY CENTRE
As the existing Community School/Health/Admin facility is approaching the end of the service life, Simpcw First Nation has envisioned a new Multi-purpose Centre that will not only embrace the existing programs but also provide expanded program spaces, the new Early Learning Centre and combined Administration with Natural Resource Department. This one Community Hub concept supports the cross interactions among all community departments/members and visitors.
The proposed 2-storey wood framed Multiplex is spatially organized into four major program areas: Administration, Health in the main/upper level, and the Community Hall/Gym and School/Daycare in the ground level. Visitors are immediately welcomed at the main lobby/cultural gallery in the Upper Level by the spatially extensive view overlooking the gymnasium activities as well as the warmth of interior wood finishes. As one unified complex, it provides energy efficiency through reduced envelope exposure which is critical in the Cold Climate. Large and continuous roof overhangs also provide the needed protection over the weather.







